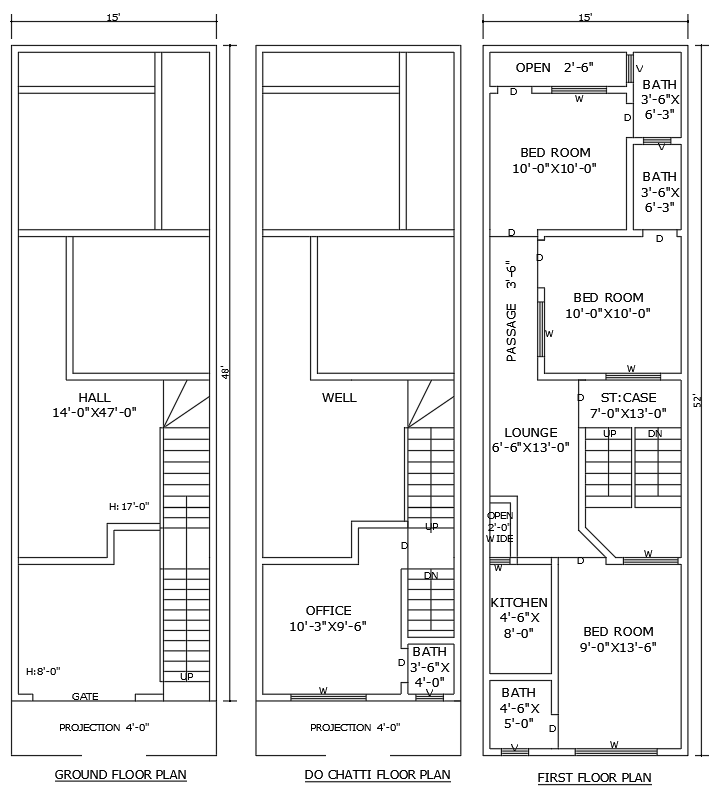15x48ft 3BHK house plan DWG with office and hall layout
Description
This 15ft x 48ft 3BHK house plan offers a smart and spacious layout, combining residential comfort with a dedicated office and hall area. Designed with functionality in mind, the plan includes three bedrooms, modern bathrooms, a fully-equipped kitchen, and a cozy lounge. The open-to-sky space adds natural light and ventilation, while the passage ensures smooth movement throughout. Additionally, a wall design adds privacy and aesthetic value. Perfect for small families or professionals looking to work from home, this AutoCAD DWG file offers all the essential features in a compact, well-planned space. Download this file to transform your living and working space into a harmonious blend of both.

Uploaded by:
Eiz
Luna
